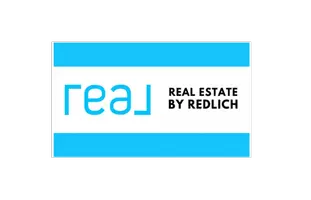GET MORE INFORMATION
Bought with Keller Williams Realty-Milwaukee North Shore
$ 674,900
$ 674,900
3 Beds
2.5 Baths
2,250 SqFt
$ 674,900
$ 674,900
3 Beds
2.5 Baths
2,250 SqFt
Key Details
Sold Price $674,900
Property Type Single Family Home
Listing Status Sold
Purchase Type For Sale
Square Footage 2,250 sqft
Price per Sqft $299
Subdivision Hidden Hills
MLS Listing ID 1881096
Sold Date 11/01/24
Style 1 Story,Exposed Basement
Bedrooms 3
Full Baths 2
Half Baths 1
HOA Fees $25/ann
Year Built 2020
Annual Tax Amount $7,793
Tax Year 2022
Lot Size 0.520 Acres
Acres 0.52
Property Description
Location
State WI
County Waukesha
Zoning RES
Rooms
Basement Full, Full Size Windows, Poured Concrete, Radon Mitigation, Stubbed for Bathroom, Sump Pump
Interior
Interior Features Electric Fireplace, Kitchen Island, Pantry, Walk-In Closet(s), Wood or Sim. Wood Floors
Heating Natural Gas
Cooling Central Air, Forced Air
Flooring No
Appliance Cooktop, Dishwasher, Dryer, Microwave, Oven, Range, Refrigerator, Washer, Water Softener Owned
Exterior
Exterior Feature Fiber Cement, Stone
Parking Features Electric Door Opener
Garage Spaces 3.5
Accessibility Bedroom on Main Level, Full Bath on Main Level, Laundry on Main Level, Open Floor Plan
Building
Lot Description Sidewalk
Architectural Style Prairie/Craftsman, Ranch
Schools
Elementary Schools Woodside
Middle Schools Templeton
High Schools Hamilton
School District Hamilton



