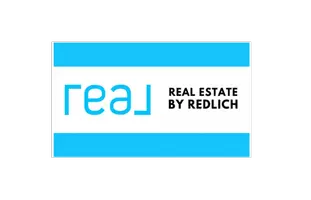GET MORE INFORMATION
Bought with Keller Williams Realty-Lake Country
$ 649,000
$ 649,900 0.1%
4 Beds
3 Baths
3,837 SqFt
$ 649,000
$ 649,900 0.1%
4 Beds
3 Baths
3,837 SqFt
Key Details
Sold Price $649,000
Property Type Single Family Home
Listing Status Sold
Purchase Type For Sale
Square Footage 3,837 sqft
Price per Sqft $169
MLS Listing ID 1895282
Sold Date 10/25/24
Style 1.5 Story,2 Story
Bedrooms 4
Full Baths 3
Year Built 1988
Annual Tax Amount $4,099
Tax Year 2023
Lot Size 1.700 Acres
Acres 1.7
Lot Dimensions Wooded
Property Description
Location
State WI
County Washington
Zoning RES
Rooms
Basement 8+ Ceiling, Block, Crawl Space, Full, Partially Finished, Radon Mitigation, Sump Pump
Interior
Interior Features Cable TV Available, Central Vacuum, High Speed Internet, Intercom/Music, Kitchen Island, Natural Fireplace, Pantry, Security System, Vaulted Ceiling(s), Walk-In Closet(s), Wood or Sim. Wood Floors
Heating Natural Gas
Cooling Central Air, Forced Air
Flooring No
Appliance Dishwasher, Dryer, Microwave, Oven, Range, Refrigerator, Washer, Water Softener Owned
Exterior
Exterior Feature Low Maintenance Trim, Vinyl
Parking Features Electric Door Opener
Garage Spaces 3.5
Accessibility Bedroom on Main Level, Full Bath on Main Level, Laundry on Main Level, Level Drive, Stall Shower
Building
Lot Description Wooded
Architectural Style Cape Cod, Colonial
Schools
Elementary Schools Erin
Middle Schools Erin
High Schools Hartford
School District Hartford Uhs



