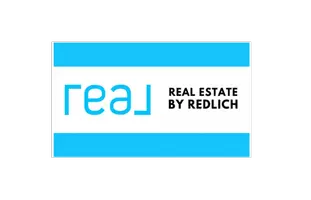3 Beds
2.5 Baths
2,500 SqFt
3 Beds
2.5 Baths
2,500 SqFt
Key Details
Property Type Single Family Home
Listing Status Pending
Purchase Type For Sale
Square Footage 2,500 sqft
Price per Sqft $130
MLS Listing ID 1917622
Style 1 Story
Bedrooms 3
Full Baths 2
Half Baths 1
Year Built 1977
Annual Tax Amount $4,647
Tax Year 2024
Lot Size 7,840 Sqft
Acres 0.18
Property Description
Location
State WI
County La Crosse
Zoning Res
Rooms
Basement Finished, Full
Interior
Interior Features 2 or more Fireplaces, Cable TV Available, High Speed Internet, Natural Fireplace, Wet Bar
Heating Natural Gas
Cooling Central Air, Forced Air
Flooring No
Appliance Dishwasher, Dryer, Microwave, Oven, Refrigerator, Washer, Water Softener Owned
Exterior
Exterior Feature Aluminum/Steel
Parking Features Electric Door Opener
Garage Spaces 2.5
Accessibility Bedroom on Main Level, Full Bath on Main Level, Laundry on Main Level, Open Floor Plan
Building
Lot Description Fenced Yard, Near Public Transit
Architectural Style Ranch
Schools
School District La Crosse
Others
Virtual Tour https://my.matterport.com/show/?m=ivT6CZiAz8j








