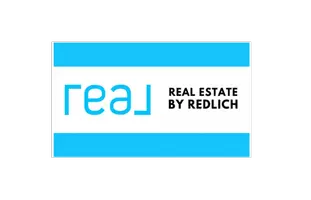3 Beds
3 Baths
2,445 SqFt
3 Beds
3 Baths
2,445 SqFt
Key Details
Property Type Single Family Home
Listing Status Contingent
Purchase Type For Sale
Square Footage 2,445 sqft
Price per Sqft $652
Subdivision Lake Geneva Highlands
MLS Listing ID 1917830
Style 2 Story
Bedrooms 3
Full Baths 3
HOA Fees $3,073/ann
Year Built 2009
Annual Tax Amount $8,410
Tax Year 2024
Contingent With Offer
Lot Size 6,534 Sqft
Acres 0.15
Property Description
Location
State WI
County Walworth
Zoning Res
Body of Water Geneva
Rooms
Basement Full, Sump Pump
Interior
Interior Features Central Vacuum, High Speed Internet, Kitchen Island, Natural Fireplace, Pantry, Walk-In Closet(s), Wood or Sim. Wood Floors
Heating Geothermal, Natural Gas
Cooling Central Air, Forced Air
Flooring Unknown
Appliance Cooktop, Dishwasher, Disposal, Dryer, Other, Oven, Refrigerator, Washer, Water Softener Owned
Exterior
Exterior Feature Fiber Cement, Vinyl
Parking Features Electric Door Opener
Garage Spaces 2.0
Waterfront Description Boat Slip,Lake,Pier
Accessibility Full Bath on Main Level, Open Floor Plan
Building
Lot Description View of Water
Dwelling Type Association,Shoreland Zoning,Water Access/Rights
Water Boat Slip, Lake, Pier
Architectural Style Contemporary
Schools
Elementary Schools Reek
High Schools Big Foot
School District Linn J6
Others
Virtual Tour https://sewisc.movinghometour.com/1917830








