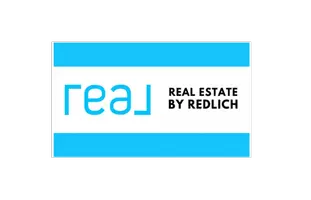4 Beds
3 Baths
3,216 SqFt
4 Beds
3 Baths
3,216 SqFt
Key Details
Property Type Single Family Home
Listing Status Contingent
Purchase Type For Sale
Square Footage 3,216 sqft
Price per Sqft $195
Subdivision Elmwood Hills
MLS Listing ID 1917854
Style 2 Story
Bedrooms 4
Full Baths 3
Year Built 1988
Annual Tax Amount $5,456
Tax Year 2024
Contingent With Offer
Lot Size 1.590 Acres
Acres 1.59
Property Description
Location
State WI
County Washington
Zoning Residential
Rooms
Basement 8+ Ceiling, Finished, Full, Full Size Windows, Poured Concrete, Shower, Walk Out/Outer Door
Interior
Interior Features 2 or more Fireplaces, Cable TV Available, Central Vacuum, Gas Fireplace, High Speed Internet, Kitchen Island, Pantry, Vaulted Ceiling(s), Walk-In Closet(s), Wood or Sim. Wood Floors
Heating Natural Gas
Cooling Central Air, Forced Air
Flooring No
Appliance Dishwasher, Dryer, Microwave, Oven, Range, Refrigerator, Washer, Water Softener Owned
Exterior
Exterior Feature Brick, Low Maintenance Trim, Vinyl, Wood
Parking Features Electric Door Opener
Garage Spaces 2.5
Accessibility Full Bath on Main Level, Level Drive, Open Floor Plan, Stall Shower
Building
Lot Description Cul-De-Sac, Wooded
Dwelling Type Subdivision
Architectural Style Colonial, Contemporary
Schools
Middle Schools Kennedy
High Schools Germantown
School District Germantown








