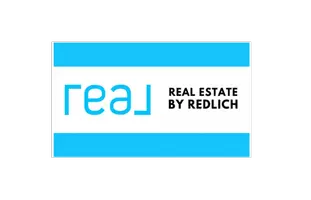4 Beds
3 Baths
3,576 SqFt
4 Beds
3 Baths
3,576 SqFt
Key Details
Property Type Single Family Home
Listing Status Contingent
Purchase Type For Sale
Square Footage 3,576 sqft
Price per Sqft $195
Subdivision Pine Ridge Estates
MLS Listing ID 1917231
Style 2 Story
Bedrooms 4
Full Baths 2
Half Baths 2
Year Built 2018
Annual Tax Amount $6,378
Tax Year 2024
Contingent With Offer
Lot Size 0.280 Acres
Acres 0.28
Property Description
Location
State WI
County Waukesha
Zoning residential
Rooms
Basement Finished, Radon Mitigation
Interior
Interior Features 2 or more Fireplaces, Cable TV Available, Gas Fireplace, High Speed Internet, Kitchen Island, Pantry, Vaulted Ceiling(s), Walk-In Closet(s), Wet Bar
Heating Natural Gas
Cooling Forced Air
Flooring No
Appliance Cooktop, Dishwasher, Disposal, Dryer, Microwave, Oven, Range, Refrigerator, Washer, Water Softener Owned
Exterior
Exterior Feature Aluminum/Steel, Stone, Vinyl
Parking Features Electric Door Opener
Garage Spaces 3.0
Accessibility Laundry on Main Level, Open Floor Plan
Building
Lot Description Cul-De-Sac, Fenced Yard, Sidewalk
Dwelling Type Association,New Construction,Subdivision
Architectural Style Contemporary, Farm House, Prairie/Craftsman
Schools
Elementary Schools Meadow View
Middle Schools Nature Hill
High Schools Oconomowoc
School District Oconomowoc Area
Others
Virtual Tour https://my.matterport.com/show/?m=bgpjfNrbhqX&mls=1








