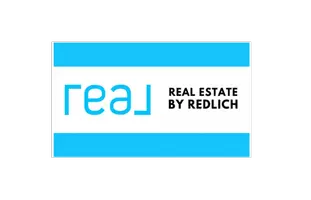4 Beds
2 Baths
2,510 SqFt
4 Beds
2 Baths
2,510 SqFt
Key Details
Property Type Single Family Home
Listing Status Active
Purchase Type For Sale
Square Footage 2,510 sqft
Price per Sqft $239
Subdivision Pinecrest Estates
MLS Listing ID 1918760
Style 1.5 Story
Bedrooms 4
Full Baths 2
Year Built 1995
Annual Tax Amount $3,981
Tax Year 2024
Lot Size 1.230 Acres
Acres 1.23
Property Description
Location
State WI
County Waukesha
Zoning Residential
Rooms
Basement Crawl Space, Finished, Full, Full Size Windows
Interior
Interior Features Cable TV Available, Natural Fireplace, Walk-In Closet(s)
Heating Natural Gas
Cooling Central Air, Forced Air
Flooring No
Appliance Dishwasher, Dryer, Microwave, Oven, Range, Refrigerator, Washer, Water Softener Owned
Exterior
Exterior Feature Other, Wood
Parking Features Electric Door Opener
Garage Spaces 5.5
Accessibility Bedroom on Main Level, Full Bath on Main Level, Laundry on Main Level, Open Floor Plan
Building
Dwelling Type Subdivision
Architectural Style Cape Cod
Schools
High Schools Arrowhead
School District Arrowhead Uhs








