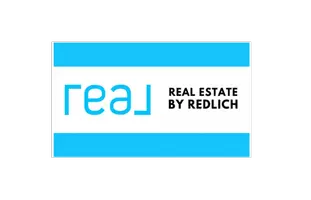3 Beds
2.5 Baths
1,900 SqFt
3 Beds
2.5 Baths
1,900 SqFt
OPEN HOUSE
Sat Jun 21, 12:00pm - 1:30pm
Key Details
Property Type Condo
Listing Status Active
Purchase Type For Sale
Square Footage 1,900 sqft
Price per Sqft $262
MLS Listing ID 1919187
Style Side X Side
Bedrooms 3
Full Baths 2
Half Baths 1
Condo Fees $261
Year Built 2025
Tax Year 2024
Property Description
Location
State WI
County Milwaukee
Zoning RES
Rooms
Basement None
Interior
Heating Natural Gas
Cooling Central Air, Forced Air
Flooring No
Appliance Other
Exterior
Exterior Feature Vinyl
Parking Features 2 or more Spaces Assigned, Private Garage
Garage Spaces 3.0
Amenities Available None
Waterfront Description Pond
Water Access Desc Pond
Accessibility Bedroom on Main Level, Full Bath on Main Level, Laundry on Main Level, Open Floor Plan
Building
Dwelling Type New Construction,View of Water
Unit Features Electric Fireplace,In-Unit Laundry,Kitchen Island,Patio/Porch,Private Entry,Vaulted Ceiling(s),Walk-In Closet(s),Wood or Sim. Wood Floors
Entry Level 1.5 Story
Water Pond
Schools
Middle Schools Deer Creek
High Schools Saint Francis
School District Saint Francis
Others
Pets Allowed Y
Special Listing Condition Rental Allowed








