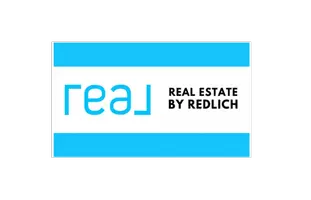4 Beds
3 Baths
4,000 SqFt
4 Beds
3 Baths
4,000 SqFt
Key Details
Property Type Single Family Home
Listing Status Active
Purchase Type For Sale
Square Footage 4,000 sqft
Price per Sqft $199
MLS Listing ID 1920201
Style 2 Story
Bedrooms 4
Full Baths 2
Half Baths 2
Year Built 2008
Annual Tax Amount $5,055
Tax Year 2024
Lot Size 2.110 Acres
Acres 2.11
Property Description
Location
State WI
County Waukesha
Zoning RES
Rooms
Basement 8+ Ceiling, Full, Full Size Windows, Partially Finished
Interior
Interior Features Cable TV Available, High Speed Internet, Kitchen Island, Natural Fireplace, Pantry, Simulated Wood Floors, Skylight, Walk-In Closet(s), Wood Floors
Heating Natural Gas
Cooling Central Air, Forced Air
Flooring No
Appliance Dishwasher, Dryer, Microwave, Oven, Range, Refrigerator, Washer, Water Softener Owned
Exterior
Exterior Feature Fiber Cement, Low Maintenance Trim, Vinyl
Parking Features Electric Door Opener
Garage Spaces 3.0
Accessibility Laundry on Main Level, Stall Shower
Building
Architectural Style Contemporary
Schools
Elementary Schools Stone Bank
High Schools Arrowhead
School District Arrowhead Uhs








