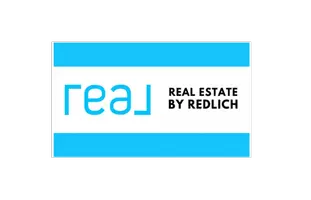5 Beds
2.5 Baths
2,661 SqFt
5 Beds
2.5 Baths
2,661 SqFt
OPEN HOUSE
Sat Jun 14, 11:30am - 1:00pm
Sat Jun 14, 1:00pm - 2:30pm
Sun Jun 15, 11:30am - 1:00pm
Key Details
Property Type Single Family Home
Listing Status Active
Purchase Type For Sale
Square Footage 2,661 sqft
Price per Sqft $255
MLS Listing ID 1921165
Style 2 Story
Bedrooms 5
Full Baths 2
Half Baths 1
Year Built 1889
Annual Tax Amount $10,710
Tax Year 2024
Lot Size 4,791 Sqft
Acres 0.11
Property Description
Location
State WI
County Milwaukee
Zoning RS6
Rooms
Basement Full, Partially Finished
Interior
Interior Features High Speed Internet, Kitchen Island, Pantry, Skylight, Vaulted Ceiling(s), Wood or Sim. Wood Floors
Heating Natural Gas
Cooling In Floor Radiant, Radiant, Wall Heaters
Flooring No
Appliance Cooktop, Dishwasher, Dryer, Microwave, Oven, Refrigerator, Washer, Window A/C
Exterior
Exterior Feature Wood
Parking Features Electric Door Opener
Garage Spaces 2.5
Building
Lot Description Fenced Yard, Near Public Transit, Sidewalk
Architectural Style Victorian/Federal
Schools
School District Milwaukee
Others
Virtual Tour https://sewisc.movinghometour.com/1921165








