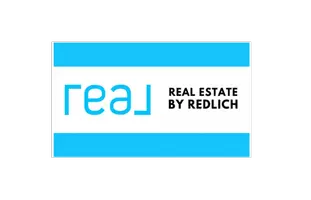3 Beds
1.5 Baths
2,130 SqFt
3 Beds
1.5 Baths
2,130 SqFt
OPEN HOUSE
Sat Jun 14, 11:00am - 1:00pm
Sun Jun 15, 11:00am - 1:00pm
Key Details
Property Type Single Family Home
Listing Status Active
Purchase Type For Sale
Square Footage 2,130 sqft
Price per Sqft $218
MLS Listing ID 1921493
Style 1 Story
Bedrooms 3
Full Baths 1
Half Baths 1
Year Built 1966
Annual Tax Amount $4,661
Tax Year 2023
Lot Size 0.470 Acres
Acres 0.47
Property Description
Location
State WI
County Milwaukee
Zoning RES
Rooms
Basement Block, Crawl Space, Full, Partially Finished, Shower, Sump Pump
Interior
Interior Features Electric Fireplace, Wood or Sim. Wood Floors
Heating Natural Gas
Cooling Central Air, Forced Air
Flooring No
Appliance Dishwasher, Disposal, Microwave, Range, Refrigerator
Exterior
Exterior Feature Aluminum/Steel
Parking Features Electric Door Opener
Garage Spaces 2.0
Accessibility Full Bath on Main Level, Laundry on Main Level
Building
Architectural Style Ranch
Schools
Middle Schools Whitnall
High Schools Whitnall
School District Whitnall








